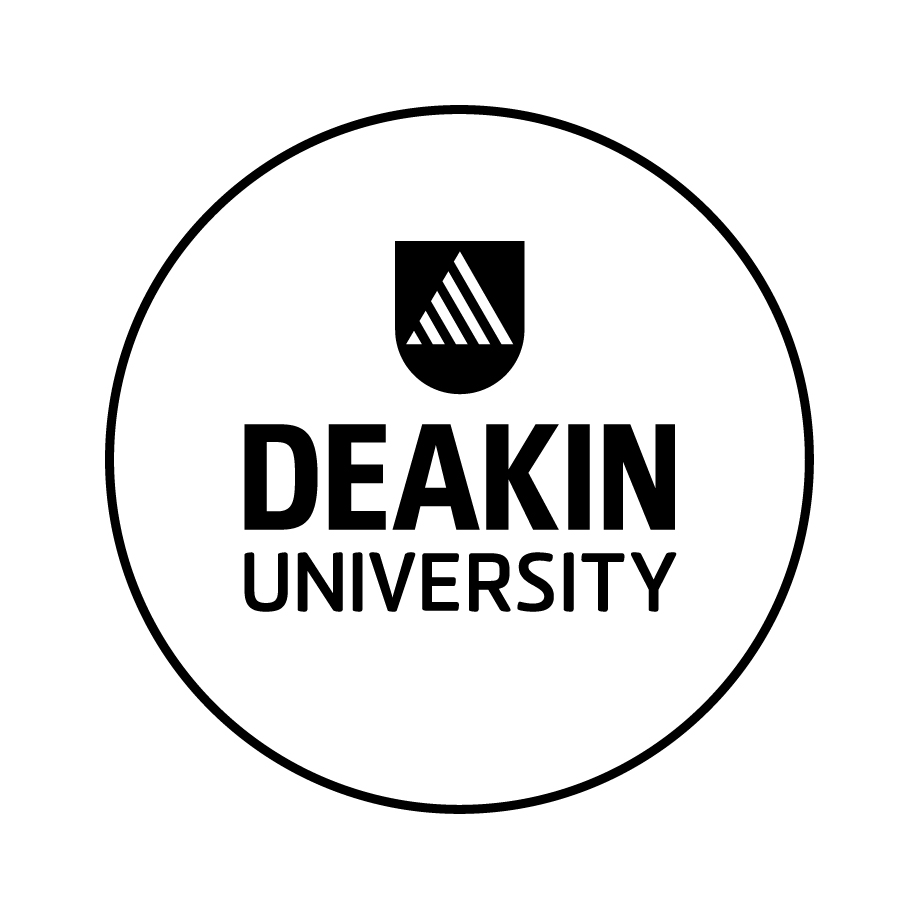Full description
The data collection contains documentation of migrant houses in Northcote, Melbourne. It includes photographic documentation of the houses, interviews with the inhabitants, and drawings/sketches of the houses.The focus of the research is on houses that were built between 1950 and 1975. These houses are themselves a product of the construction skills and processes of post-war immigrants and the waves of 1960s immigrants into Australia from Southern European countries. Typically, these houses are brick veneer and have a strict sense of order and endurance about their design and image of the facade. A series of outdoor and semi-outdoor spaces produce a complexity of inside-outside relations and make possible different lifestyles.
Stories of the migrant house suggest it is an example of what might be called an ‘eco-object’, an object through which ecological practices are interwoven with social and cultural orientations. The houses are also aesthetic artefacts that present a public image through their facades. The project has documented the ‘material history’ of the houses. It illustrates the significance of particular elements/processes including: the terrace, new nature (in the front garden and back vegetable garden), summer kitchen, ongoing construction and storage space.
Issued: 2024-05-17
Created: 2024-05-17
Subjects
Northcote, Victoria |
architecture |
built environment |
cultural diversity |
houses |
migrant architecture |
migrants |
User Contributed Tags
Login to tag this record with meaningful keywords to make it easier to discover
Identifiers


