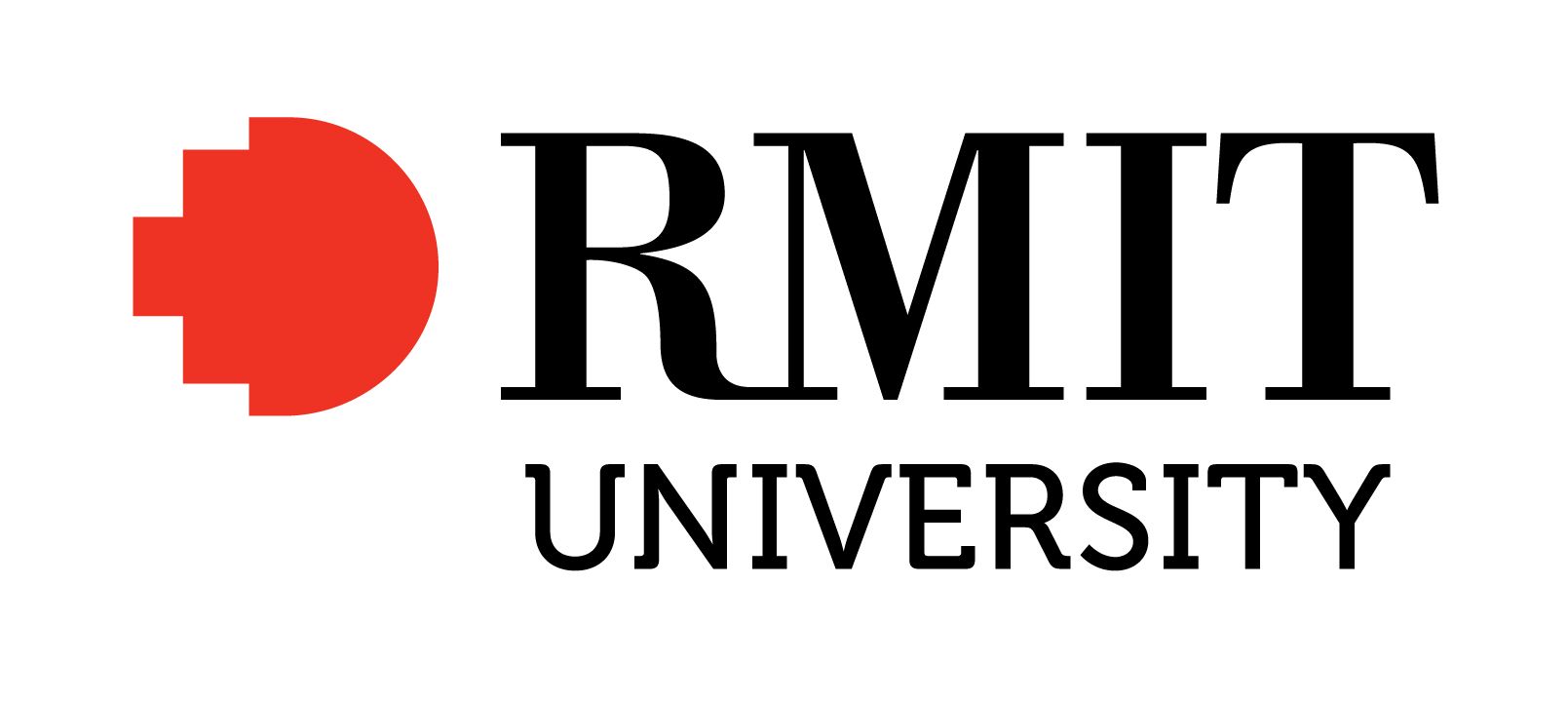Full description
RESEARCH BACKGROUND: Commissioned by the Western Australia Department of Education, the Central Institute of TAFE (CIT) is a $45M training facility for Architecture, Engineering and Beauty students. Lyons, in association with Perth architectural company T&Z, won the commission for this project through a limited design competition sponsored by CIT. The competition was judged by CIT Senior Executive and Geoffrey London, the WA Government Architect at that time.The building provides 12,000m2 gross floor area over 4 levels inclusive of flexible teaching spaces, 2 lecture theatres, a central precinct library, staff office facilities and a large urban foyer named the 'Social Heart' that will become a focal point for CIT's exhibitions and events. RESEARCH CONTRIBUTION: The CIT building has been designed to become the centrepiece of the city's training precinct. It also further advances the establishment of the Knowledge Industry Precinct at Northbridge and the development of the campus as a unified and vibrant urban entity linked directly to Perth's civic heart. This project builds on Lyon's expertise in designing outstanding educational buildings that encourage collaborative learning, work that Nigel Westbrook describes as 'essential to understanding Australia's architecural culture'. RESEARCH SIGNIFICANCE: The projec received Commendation for Public Architecture at the 2012 Australian Institute of Architects (AIA) Western Australia Chapter Awards. AIA awards are the most prestigious in the design and construction industry in Australia, vital to public and peer recognition of outstanding contributions in the fields of architecture and the built environment. It is peer reviewed in the professional journal Architecture Australia, 100 (4) (July 2011); Dezeen (April 2011); Australian Design Review (April 2011); and eVolo (US) Architecture magazine (April 2011). The building was listed as an 'iconic' destination in Perth during the Open House 2013 program.Issued: 2012-01-01
Created: 2024-10-30
Subjects
User Contributed Tags
Login to tag this record with meaningful keywords to make it easier to discover
Identifiers
- DOI : 10.25439/RMT.27348333.V1



