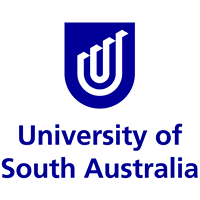Full description
Contains 10 series of material related to the career of Australian architect, Mervyn Ashmore Smith. Includes Student work (Newcastle Technical College), primarily 1927-34; Apprenticeship, 1925-29,work with J.P, Gannon, 1935-3; work with the Department of Works and Local Government, Sydney, 1938-41; work with the Department of Works, Adelaide, 1941-49; Town-planning work, primarily Newcastle and district, 1949-52; work with the Department of Works, Adelaide, 1953-69; Private work, 1927-c.1960; and certificates, curriculum vitae, interviews, and drafting tools and accessories. The more than 40 years of work includes many different categories of building, and several styles. Apart from the finished (printed) plans, there are also a large number of preliminary plans and sketches, not only from his private work, but also in particular from the Department of Works Adelaide, and from the town-planning. From these one can see Smith's own extensive design-work particularly in three large projects - the War-Service Homes, Adelaide (1947-48), the town planning in and near Newcastle (1949-52), and the Adelaide Airport terminal (1956-57). Correspondence, specifications, and photographs are scattered unevenly through the overall collection. There are a few letters from Smith's private architectural work, while there are many relevant extracts from letters written to his wife during some of his town-planning in Newcastle. Many job-applications are also included. There is a large diary from 1938, which contains many details about Smith's work with P.J. Gannon, and extracts have been included from diaries of 1927 and 1928. Interviews (whole or part) with Smith have been included from 1964, 1980-81, and 1985. The photos include a few from student field-work, some professional photos taken in the town-planning office, and fine aerial photos taken for Smith's town-planning in 1949-51.Data time period: 1927 to 31 12 1969
Spatial Coverage And Location
iso31662: AU-SA
iso31662: AU-NSW
Subjects
Architecture |
Architectural Heritage and Conservation |
Architectural History and Theory |
Architecture |
Built Environment and Design |
History |
History and Theory of the Built Environment (Excl. Architecture) |
South Australia |
Urban and Regional Planning |
User Contributed Tags
Login to tag this record with meaningful keywords to make it easier to discover
Identifiers
- Local : research.unisa.edu.au/dataset/278868
- URI : doi.org/102.100.100/4766

- URI : researchoutputs.unisa.edu.au/11541.1/f89dd3e092db4640afa05369321f6cb7



