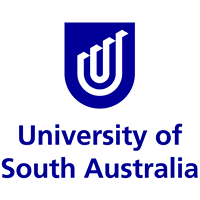Full description
Contains material related to work on recreational building projects, carried out by structural engineering firm, Hurren, Langman and James Engineers. Includes plans and drawings, calculations, and specifications. Includes work for Hotels, picture theatres, bio boxes or projection rooms which sometimes turned unused halls into local picture theatres, institutes (some remained as institutes and included local libraries or were used as local halls for gymnasiums, badminton, basketball etc), libraries (public as distinct from attached to school), sports grounds, local halls (not always ex institutes, sometimes purpose built), show grounds, grandstands, race and trotting tracks, swimming pools, YMCA Club rooms, bandstands, and kiosks.Data time period: 1926 to 31 12 1967
Spatial Coverage And Location
iso31662: AU-SA
iso31662: AU-NT
iso31662: AU-VIC
Subjects
Architecture |
Architectural Heritage and Conservation |
Architectural History and Theory |
Architecture |
Built Environment and Design |
History |
History and Theory of the Built Environment (Excl. Architecture) |
South Australia |
Urban and Regional Planning |
User Contributed Tags
Login to tag this record with meaningful keywords to make it easier to discover
Identifiers
- Local : research.unisa.edu.au/dataset/278826
- URI : doi.org/102.100.100/6731

- URI : researchoutputs.unisa.edu.au/11541.1/d607f3ab7ba44a2891bc8bb53a837aec



