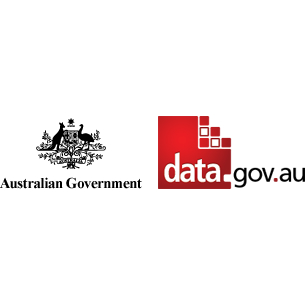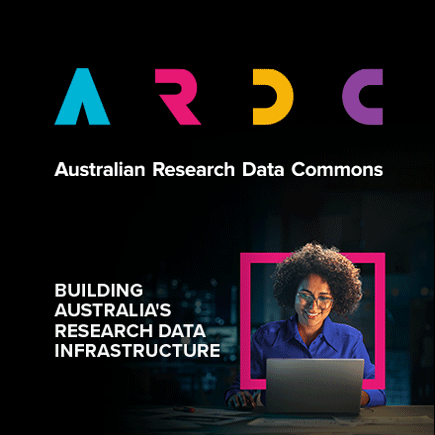Brief description
The Yarra 3D buildings by suburb is a series of publicly available 3D models consisting of every building at the Yarra municipality present in 2015. The model is based on Yarra City Council’s 2015 aerial survey, which provides roof structure details. The entire model was converted into .3ds format, which is compatible with most common 3D-modeling software. It has been divided into the munipalicity’s 12 Suburbs.While all due care has been taken to ensure the data asset is accurate and current, Yarra City Council does not warrant that this data is definitive nor free of error and does not accept responsibility for any loss, damage, claim, expense, cost or liability whatsoever arising from reliance upon information provided herein.
Feedback on the 3D buildings by Suburb - including compliments, complaints and requests for more detail - is welcome.
Full description
origins.csv -Abbotsford.3ds -
Alphington.3ds -
Burnley.3ds -
Carlton_North.3ds -
Clifton_Hill.3ds -
Collingwood.3ds -
Cremorne.3ds -
Fairfield.3ds -
Fitzroy.3ds -
Fitzroy_North.3ds -
Princes_Hill.3ds -
Richmond.3ds -
MGA55_Yarra_1m_DTM.tif - A base Digital Terrain Model file of GSD 0.7m
MGA55_Yarra_1m_DTM.prj - Projection details file for the terrain
MGA55_Yarra_1m_DTM.tfw - TIFF world file for the terrain
MGA55_Yarra_1m_DTM.aux - Auxiliary file for the terrain
text: Yarra City Council
Subjects
User Contributed Tags
Login to tag this record with meaningful keywords to make it easier to discover
Identifiers
- Local : yarra-3d-buildings
- URI : data.gov.au/data/dataset/50923ab8-864c-4fbe-a2e2-42034b16cf5e



