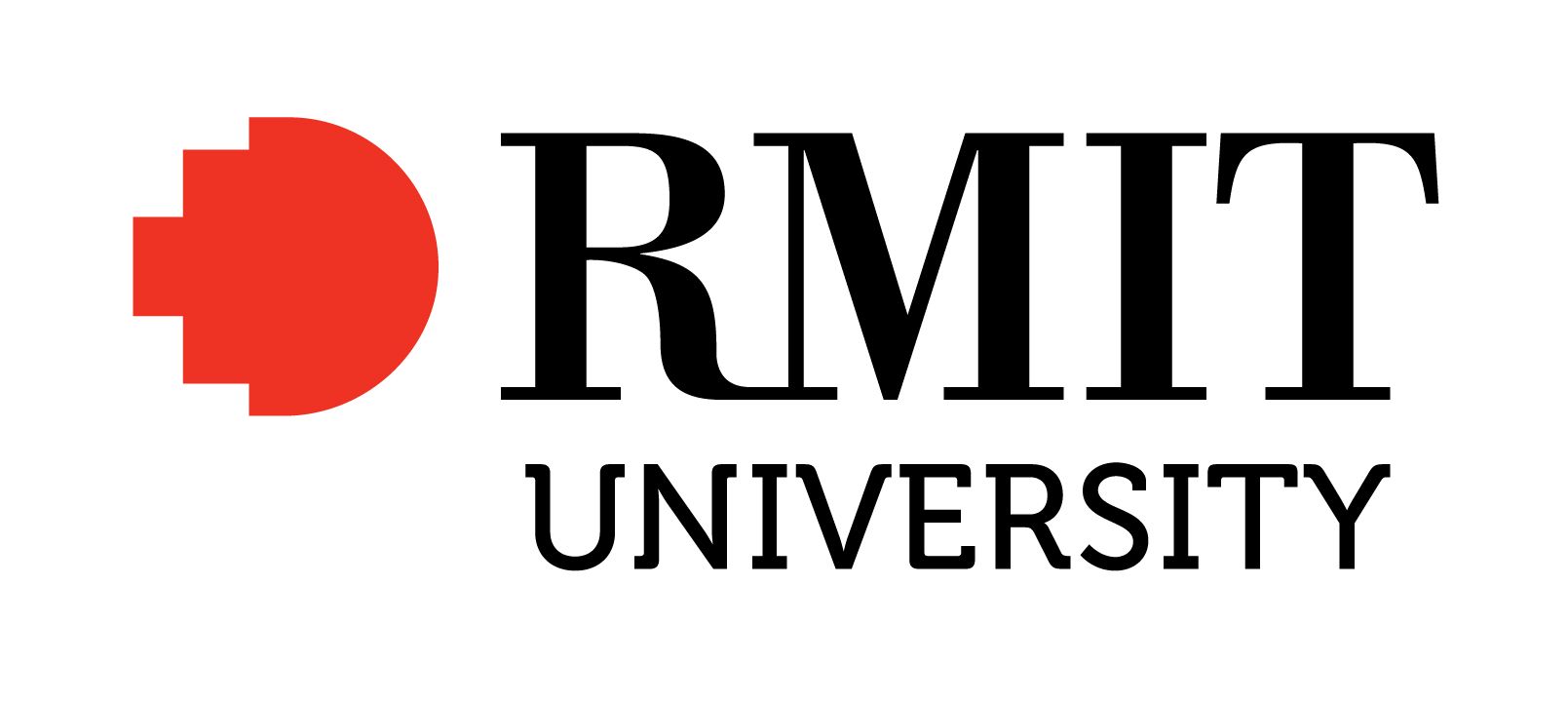Full description
RESEARCH BACKGROUND Underpinned by several fields of research, this project addresses two critical questions: How can a functioning veterinary hospital operate effectively while exhibiting its activities to zoological garden visitors? What is an appropriate form of architectural expression for buildings in this context? RESEARCH CONTRIBUTION The AWHC illustrates Paul Minifie's method of relocating functional parts of the building to the periphery, into which an 'interpretive organ' is inserted. This offers views and an interaction with the functional periphery. Formed of an abstract mathematical figure, the Costa surface, the interpretative organ is used architecturally to introduce light and ventilation, equally providing a courtyard and an iconic architectural expression to the building centre. The facade development explores algorithmic design generators, based on a formal description of natural patterning in animals. These algorithmic developments and those drawing on Costa surfaces are highly innovative applications of mathematical strategies to built architectural form. RESEARCH SIGNIFICANCE The project won Minifie Nixon the RAIA (Vic) Chapter William Wardell Award for Institutional Architecture, 2006, and the Premier's Design Award, Public Architecture Category, 2008. It was exhibited twice: at Emerging Talents, Emerging Technologies, Architects Exhibition: Australia, part of the 2nd International Beijing Architecture Biennale, 2006 curated by Tom Kovac and Neil Leach; and at Wideview Pavilions for a New Architecture at Monash Museum of Art, 2005. It featured in the accompanying catalogue for each show as well as several publications including Design City Melbourne by Leon van Schaik, Wiley Academy, 2006 and 10 x 10_2 100 Architects 10 Critics, Phaidon Press, 2005.Issued: 2005-01-01
Created: 2024-10-30
Subjects
User Contributed Tags
Login to tag this record with meaningful keywords to make it easier to discover
Identifiers
- DOI : 10.25439/RMT.27343638.V1



